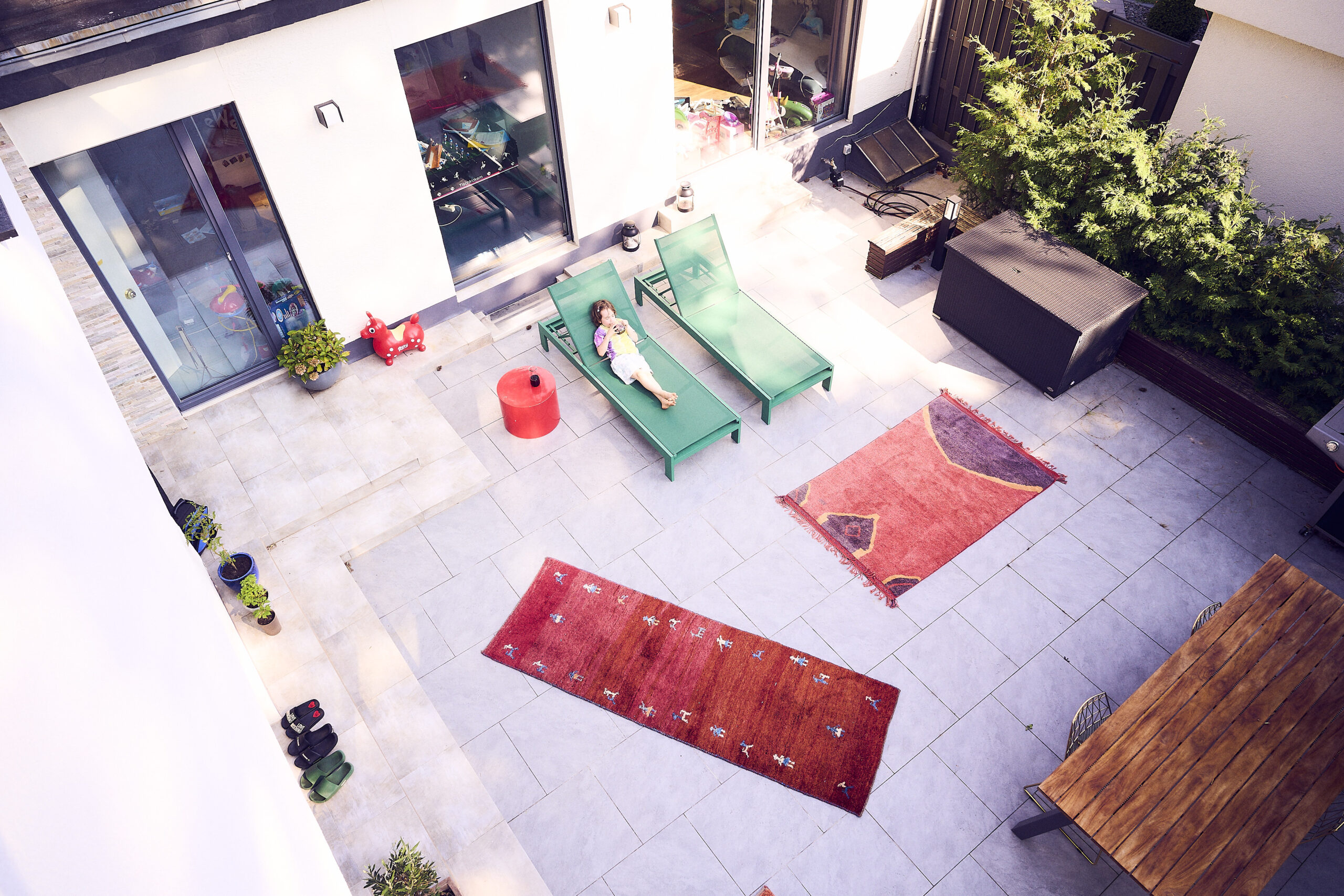
Build
Customer
Project
Category
Period
Area
Build
Planning a loft conversion for a four-member family is no simple task. With care and creativity, ME-made designed a luxurious yet cozy family loft, perfectly tailored to two adults and two children. This project combined smart space utilization with comfort, ensuring a functional and welcoming home for the whole family.
ME-made is specialized in designing bespoke loft spaces that perfectly meet the needs of families. The recent project “Ponyhaus” involved creating a spacious family loft for two adults and two children—an ideal blend of modern luxury and warmth.
The goal was to create a multi-functional living space that offered both privacy and communal areas for family bonding. The layout of the loft was carefully designed to maximize space and natural light, providing each family member with their own personal haven, while also fostering togetherness in a central living area.
The open-plan kitchen and living room are the heart of the home, offering a seamless flow between cooking, dining, and relaxing. With large skylights and smart window placements, the space is bathed in natural light, making it feel bright and inviting. Additionally, ME-made integrated smart storage solutions to keep the space clutter-free, allowing the family to enjoy their home without feeling cramped.
For the children’s bedrooms, we created playful yet functional designs that grow with them, incorporating plenty of storage and study areas. The master bedroom features a luxurious retreat for the parents, complete with an en-suite bathroom and walk-in closet.
At ME-made, we pride ourselves on delivering personalized, high-quality architectural services that turn visions into reality. Whether it’s a loft conversion, extension, or complete renovation, we ensure every project is tailored to the unique needs of each family.
For the Ponyhaus Project, the services provided included concept, approval, and construction planning; the addition of a new cantilevered first floor to an existing
bungalow; the complete renovation of the ground floor; and the integration of solar panels on the new roof.
Throughout the project, ME-made was committed to delivering optimal solutions. The architects collaborated closely with structural engineers, specialized construction companies, energy consultants, and hazardous materials specialists alongside demolition and disposal teams. With consistent expertise across disciplines, challenges such as the structural integrity of the new floor addition, the roof breakthrough, and the construction of an additional staircase were efficiently resolved.
From a sustainability perspective, the Ponyhaus serves as a model project, ensuring all new construction and insulation adhere to modern energy standards. Additionally, no hazardous materials remained in the building post-renovation, making it a safe and sustainable living space.