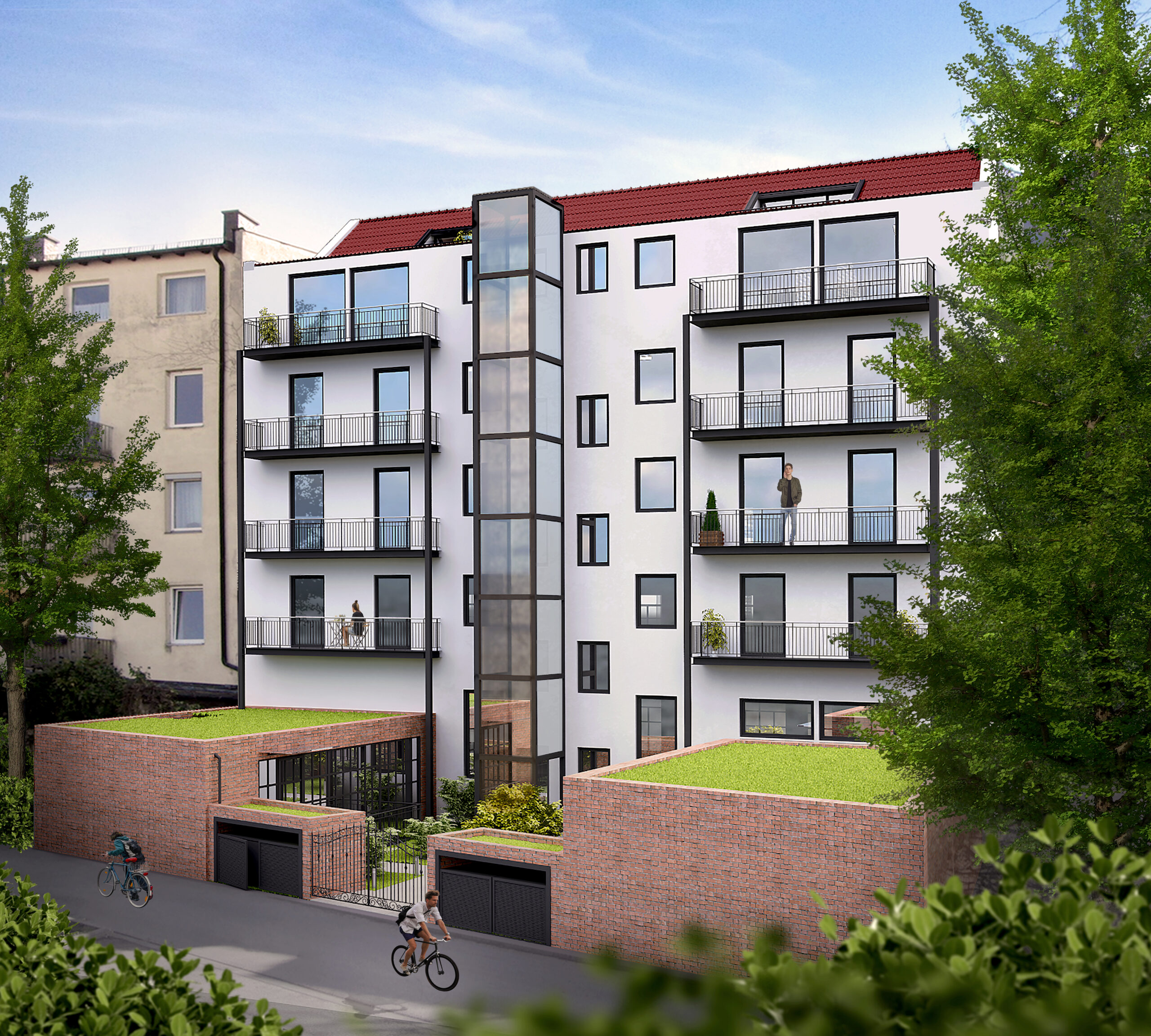
Consult
Customer
Project
Category
Period
Area
Consult
In Munich, an extraordinary property blends diverse demands of urban living. HOFMANN 22, located in the former “Siemensstadt,” is a centrally situated residential area and a new urban hotspot.
Close to the Isar high banks, with short distances to the city center, and nearby daycare centers, schools, and grocery stores, HOFMANN 22 offers everything needed for modern urban living. In this attractive district, an existing building is undergoing extensive renovation and modernization. On five floors, a stylish loft, two atelier houses, exclusive gallery apartments, and a retail space are being created. The architects at ME-made GmbH have designed a versatile use concept for HOFMANN 22, uniquely combining living space, retail, and design.
The renovation and modernization of the existing building create a multifaceted and attractive living space that adapts to the urban context. Details such as stucco elements adorn the future facade, integrating HOFMANN 22 architecturally into the historic neighborhood. Additionally, the residential area in the quiet backyard receives an extraordinary extension. Two architecturally sophisticated atelier houses in an industrial look with a classic brick facade will enclose the backyard. Between the atelier houses, a light well offers ample space for a green playground. High-quality windows throughout the main building and a glass elevator at the rear ensure comfort and a bright atmosphere. Inside, HOFMANN 22 has much to offer. High-quality materials such as wooden planks, fine stoneware, and brick aesthetics will be used for the modernization of the existing building, preserving the old building’s charm while placing it in an urban context. A special highlight is the stylish loft on two floors, featuring a vaulted room in the basement. Four-meter-high ceilings, large window fronts with balconies, micro cement flooring, and a brick-look interior wall make the loft a unique living experience.
For those aiming high, the exclusive gallery apartments with wooden floors and rooftop terraces offer a new home. Between the loft and gallery apartments, existing apartments on three floors will be renovated with an old-building flair. They feature high-quality bathrooms, elaborately refurbished wooden floors, and spacious balconies at the rear of the building. The diversity of urban life is perfectly captured in HOFMANN 22 with the combination of living, retail, and high-quality architecture. The overall concept is rounded off by a 100 m² commercial space on the ground floor.