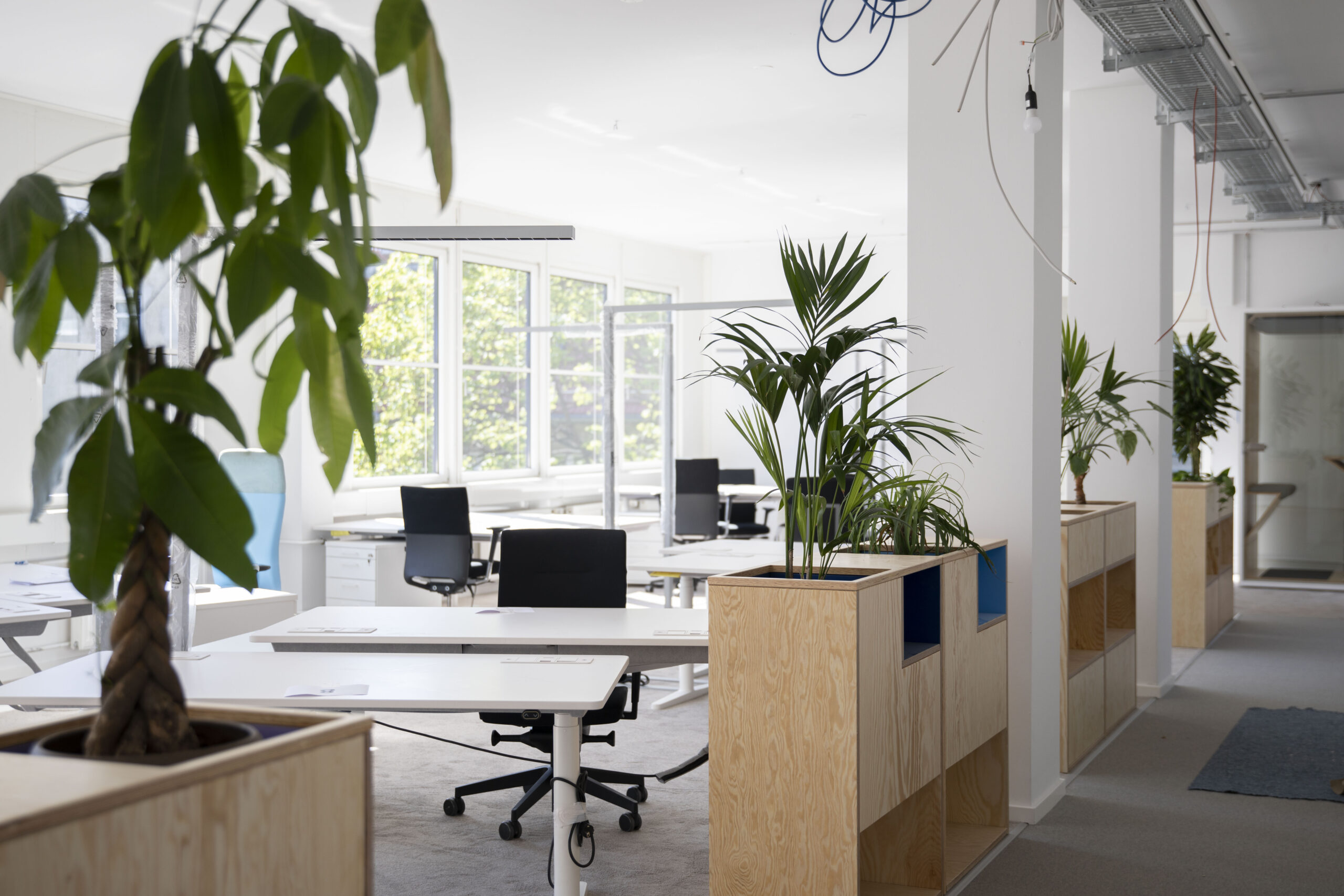
Build
Customer
Project
Category
Period
Area
Build
For doctari, a fast-growing healthcare recruitment agency, a new kind of workspace was needed. One that could support growth, reflect company culture, and adapt to how people actually work. ME-made was brought on to translate these needs into a flexible, functional headquarters in the heart of Berlin.
The result is a 2,500 m² office space built around the principles of New Work. There are areas for focused work, informal meetings, and collaboration, alongside quiet zones like glass phone booths, a library, and small workshop rooms. Modular furniture and mobile partitions allow quick reconfiguration. Natural materials and greenery provide warmth and structure. Comfort and flexibility go hand in hand, without fixed desks or rigid layouts.
A standout feature is the “Marketplace” on the first floor, designed as a multifunctional space for cooking, socialising, or hosting Townhalls. Across all areas, smart design choices support both team dynamics and individual needs. ME-made handled every phase of the project, from early concept to execution and post-rollout support, ensuring the space works just as well on day one as it will in the years ahead.